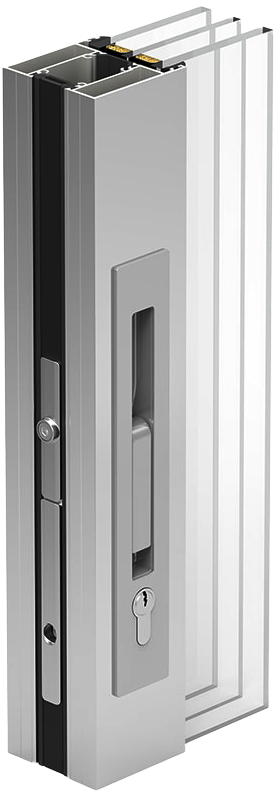
Vision Plus:
Aluminum Sliding Door System for Large Openings
A minimalist design with concealed bottom track for large spaces with maximum luminosity and minimal aluminum section.
System allows for sash dimensions of up to 157” wide and tall, with combinations of up to 6 sashes, and 90° corners without mullions. The rollers are placed within the frame of the Vision Plus system and provide a smooth effortless operation.
• Sliding of 2, 4 or 6 sashes on up to 4 rails
• 1 Sash + 1 fixed / 2 sashes + 1 fixed
• Max opening width: 75 feet
• Frame: 7-1/8” (180 mm)
• Tri-Rails: 11” (278 mm)
• Sash: 2-3/4” (69 mm)
• Max weight/sash: 882lb. (400kg)
• Maximum sash size:
- Width: 157”
- Height: 157”
• Visible profile: 1” (25 mm)
• Central interlock: 1” (25 mm)
• Profile thickness: 1/16” (2 mm)
• Max glazing: 2-3/16” (56 mm)
• Max glass surface: 150 sq.ft.
• Polyamide strip length
- Sash: 18-32 mm
- Frame: 40 mm
• U-value: 0.16
• Acoustic insulation: 43dB
OPTIONS:
• Dual tone (different color inside vs outside)
• Corner sashes without mullions
• Concealed bottom track
• In-wall pocket solutions
• Drainage channels
• ADA hardware
• Insect screens and sun shades
This aluminum sliding door system is the ultimate homage to modern minimalist design, allowing for maximum access to natural light and minimal obstruction or heat transfer.
SECTION A-A
SECTION B-B
The Vetrina Vision Plus sliding doors system allows for interior and exterior corners without mullions, as well as in-wall pockets, which make the sliding panels disappear entirely when the doors are open.
OPERATION - TWO RAIL SYSTEM
OPERATION - THREE RAIL SYSTEM
OPERATION - FOUR RAIL SYSTEM
With thermal breaks and a maximum glazing capacity of 56 mm, the Vetrina Vision Plus aluminum sliding system can achieve a U-factor of 0.16 and acoustic insulation of up to 43dB, making it a champion in energy efficiency for residential and commercial applications, as well as various public spaces.
The system’s rollers are contained within the frame, and the stainless steel reinforced tracks can be concealed flush with the floor surface
Vetrina Vision Plus Sliding System Installation Video Guide








